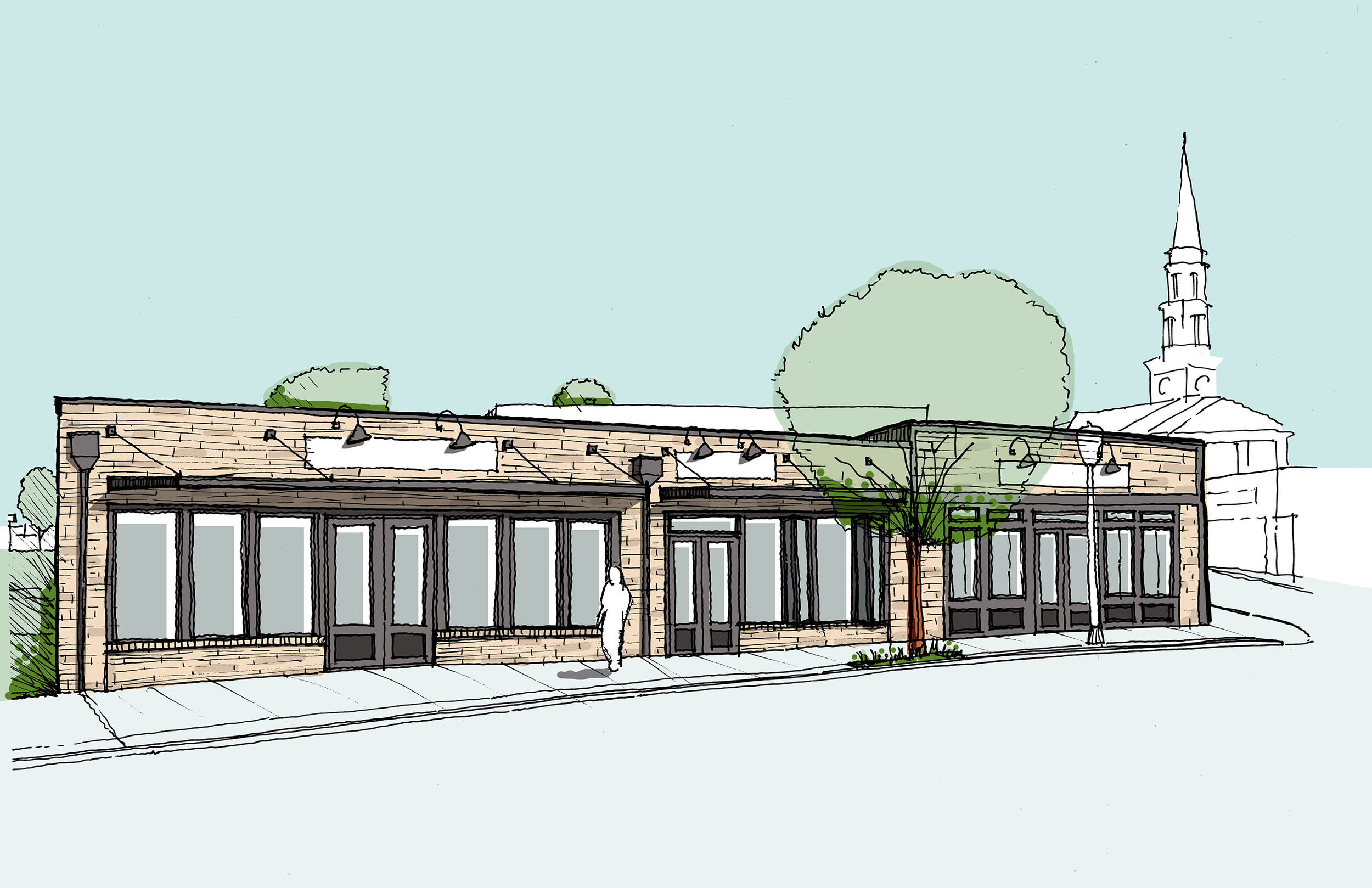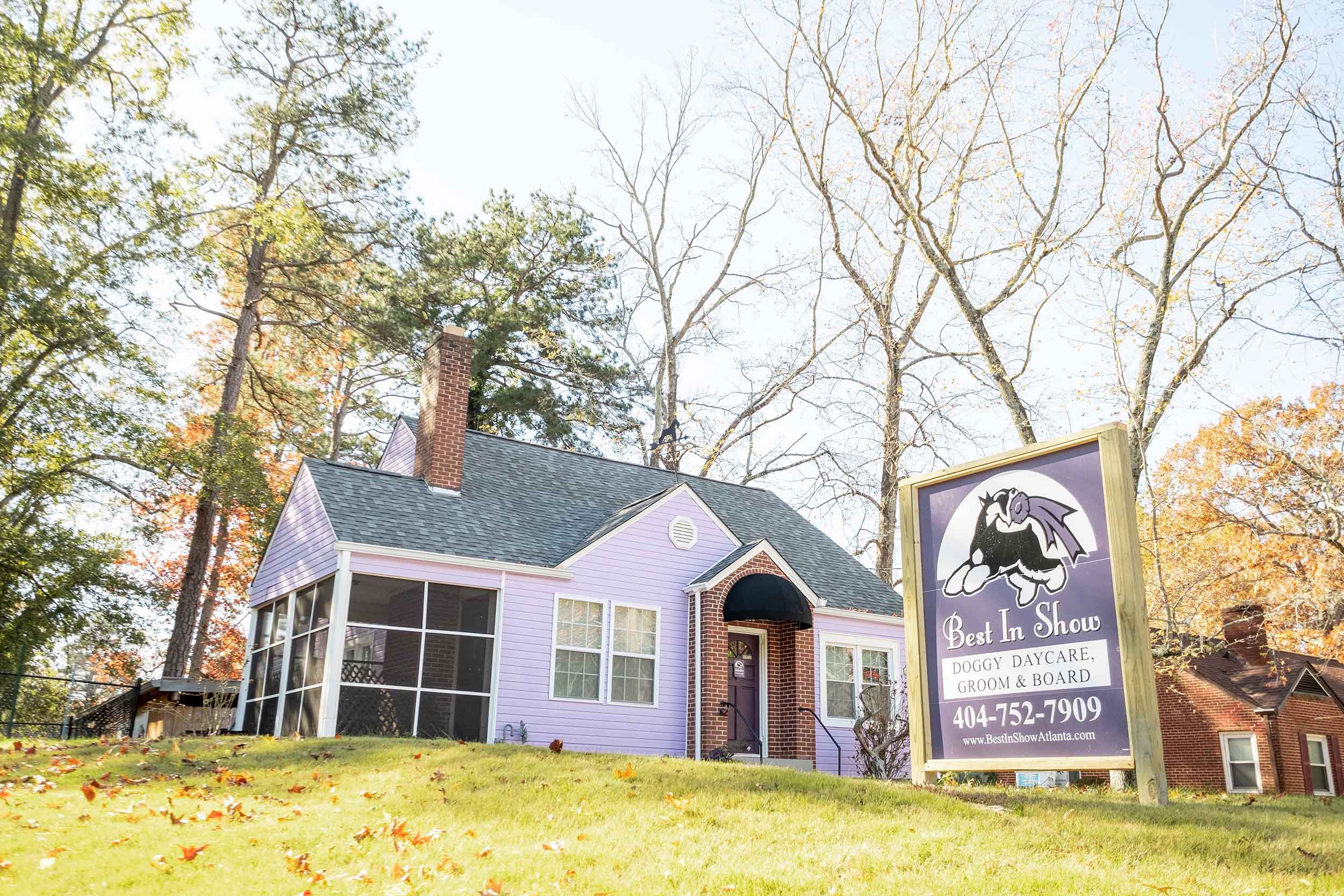Storefront Redesign is a grant program through the Department of City Planning’s Economic Development Division to advance the revitalization efforts of a community and increase the economic activity and investment through urban design and small business support. The program leverages the idea that investing in good design is good business. Historic Cascade Heights was the pilot commercial district for the program.
The initiative included education, design assistance and grant funds to help business and property owners make visible improvements that will give exposure and drive traffic to participating businesses and the district.
Info Session
September 28, 2017
Property and business owners were invited to learn more about the matching grant program and to learn about good storefront design from program and design experts.
Design Consultation
October 14, 2017
Each applicant participated in a session with local design professionals and DCP staff, gaining specific recommendations for design changes that address business challenges and fit the applicant’s budget.
Grant Application
November 20, 2017
Property and business owners used the design concept provided during the consultation to guide them through the application process to receive up to $10,000 in matching funds for eligible improvements.
Best in Show
The design goals for Best in Show were to improve the visibility and perception of the structure from the street as a business rather than a residence. The design propose extending the brand to the exterior by painting the building in lilac with dark purple. A signage ordinance revision also allows for a wood frame free standing sign to serve as the primary signage element.
Young Dental Clinic
Young Dental Clinic is one of Cascade Heights’ oldest businesses. The design proposal is focused on enhancing the building’s visibility from Cascade Road and bringing greater definition and security to the property’s edges. This was done by establishing a dominant color for the entire building and providing contrasting colors and materials to articulate the individual storefront entrances. Site definition established through planting boxes along the sidewalk.
The Spice House
The Spice House design proposal follows the current clean, minimalistic look of the restaurant with added warm accents. The proposal expands the seating capacity with the addition of a rooftop bar and the enclosure of the existing patio for year-round use. The design proposes connecting the building and sidewalk with a paved pedestrian path and a planted sculpture garden bringing the “taste of the islands” experience all the way to the street.







