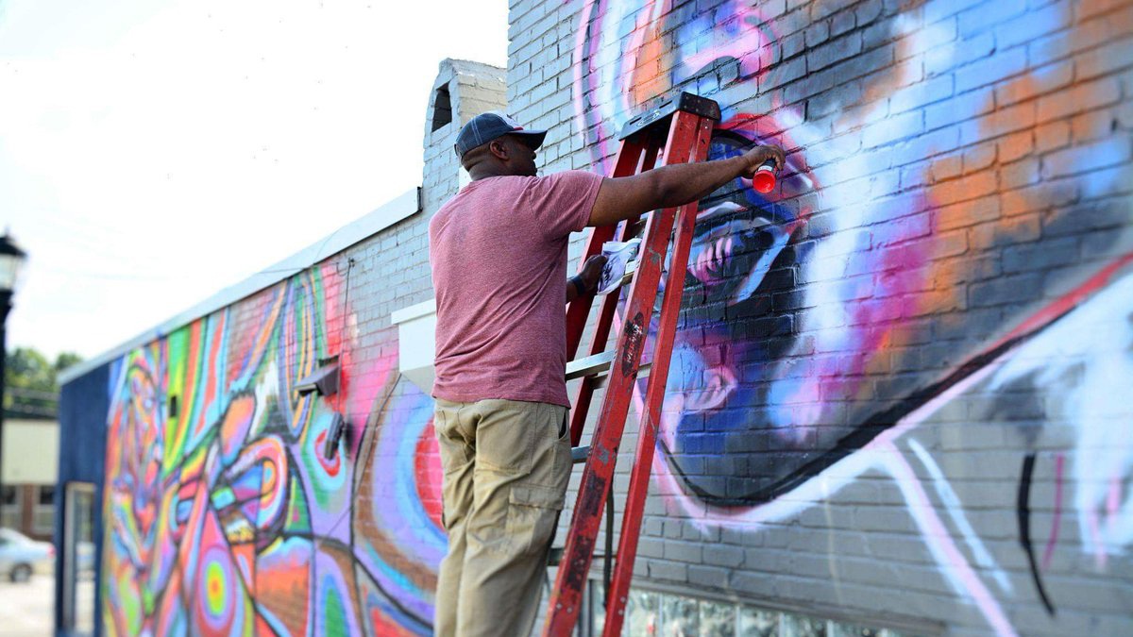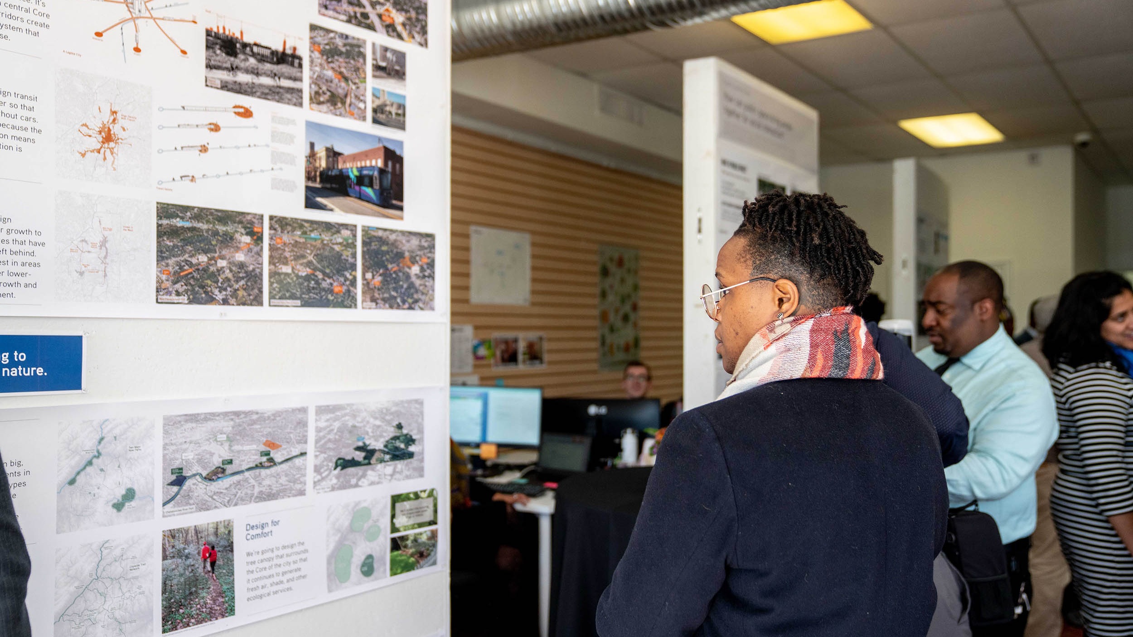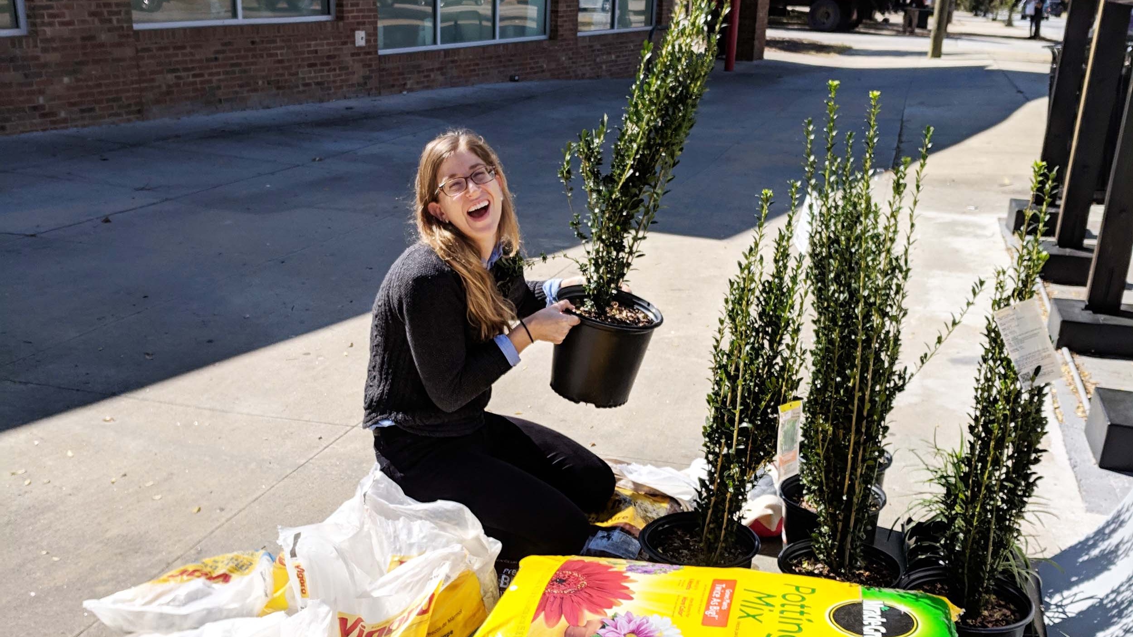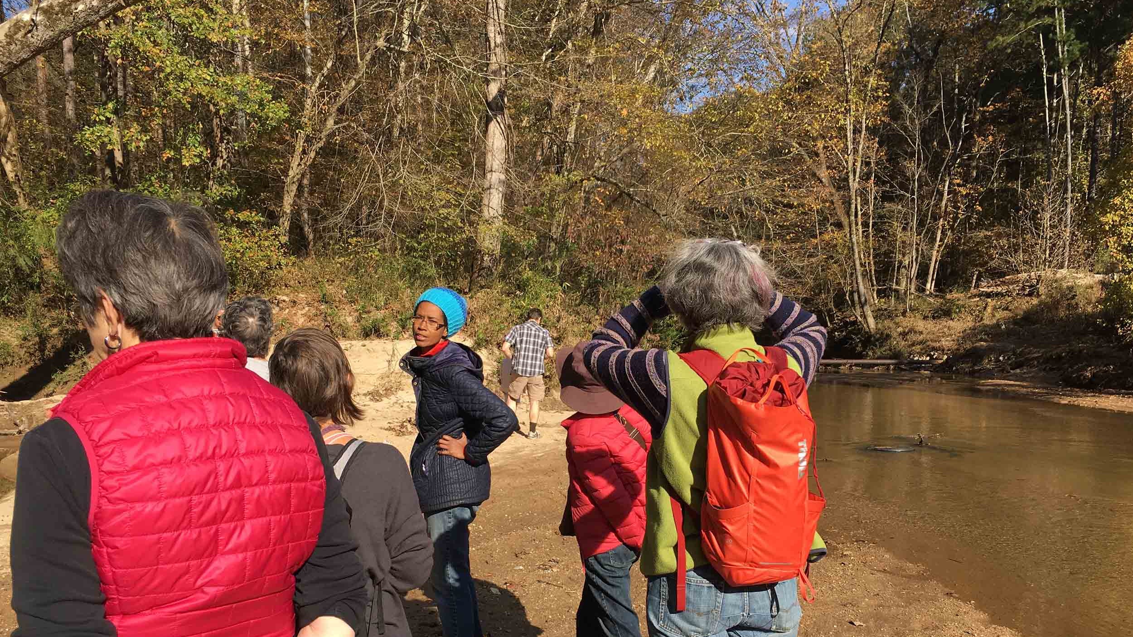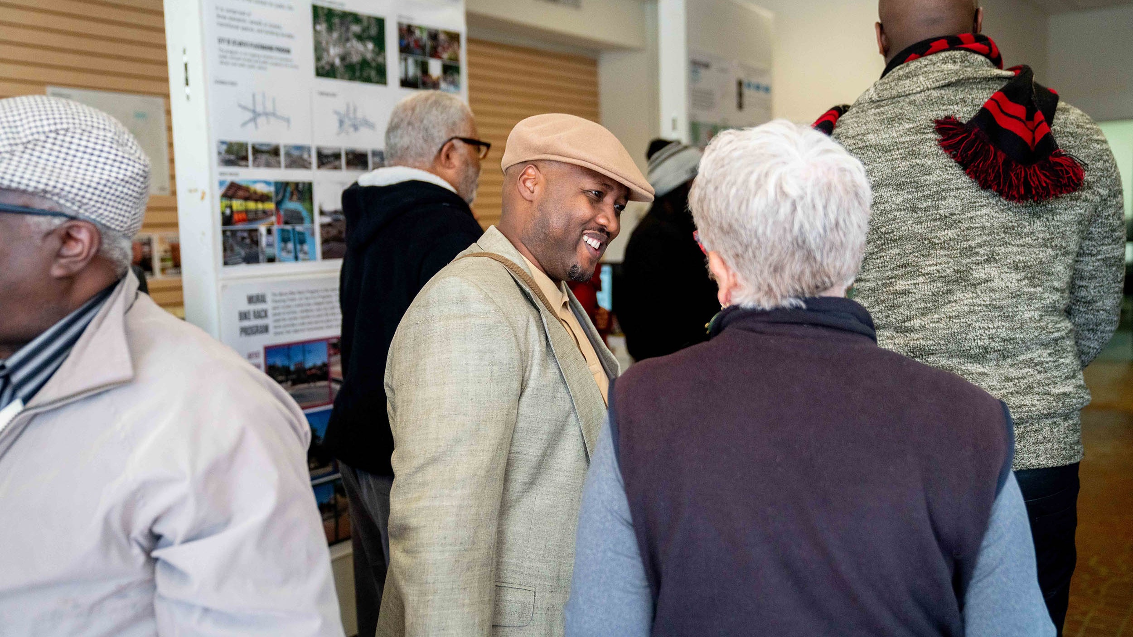How We Got Here
Cascade Heights, like the rest of Atlanta, sees the growth ahead. We know that growth, when leveraged to create positive change, can be a good thing. We see ourselves as an active partner in guiding that change. That’s why for over a decade, we’ve invested the time and resources to get organized and craft the visions and plans that are the foundation for telling the story of who we are and what kind of community we want to become.
Previous Studies & Plans
Our planning work began with the adoption of the Campbellton-Cascade Corridors Redevelopment Plan. The plan is the result of an extensive collaborative planning process conducted by the City of Atlanta Office of Planning working with the community to envision the future redevelopment of two, vital Southwest Atlanta corridors. The public process included an extensive series of public input meetings, individual stakeholder interviews, and an open-house design workshop. In addition, detailed area analysis was conducted that included evaluating real estate market, transportation, land use and urban design, and redevelopment conditions along the corridors. The goals and recommendations for the redevelopment of both corridors were summarized in the plan which was adopted by the Atlanta City Council in 2006. The plan calls for the transformation of both corridors from automobile-oriented corridors with isolated land uses into vibrant, pedestrian-friendly, mixed-use neighborhoods. Over 10 years later, the Campbellton-Cascade Corridors Redevelopment Plan is a key reference in the community’s on-going planning and development efforts.
Years later, the Redevelopment Plan was followed by a period of intense focus on the improvement of the Cascade Heights Commercial District. In the spring of 2014, the Cascade Heights Community Development Corporation (CHCDC) partnered with an urban design studio in the School of Architecture at the Georgia Institute of Technology to examine the design of the commercial district from a public space perspective. The study illustrates how physical and experiential qualities of public space – when well designed – can support connections and drive economic development at a community scale. The Cascade Heights Commercial District (CHCD) Redevelopment Initiative, completed two years later, provides further detail to this work. It offers a broad range of possibilities for growth and redevelopment in the commercial district, provides a framework for initiatives to attract and retain businesses to serve the surrounding neighborhoods, and provides business owners and developers with tools to facilitate business vitality.
2006
Campbellton-Cascade Corridors Redevelopment Plan
The Redevelopment Plan (2006) calls for the transformation of both the Campbellton and Cascade corridors into vibrant, pedestrian-friendly, mixed-use neighborhoods.
2011
Cascade Heights Commercial District Study
This 2014 study illustrates how the design of public space can support community connections and drive economic development at a community scale.
2016
CHCD Redevelopment Initiative
The primary goal of this 2016 initiative is to offer a broad range of possibilities for private growth and redevelopment in Historic Cascade Heights.
Walking around Historic Cascade Heights and its surrounding neighborhoods today, you can see the beginnings of change. The time for planning is over. The next step we’re taking is to move all of this hard work to tangible design and implementation that results in a thriving community for our residents: present and future.
Atlanta City Design 2017
The City of Atlanta amended its charter in 2017 to have a design for the City of Atlanta that will enable a sufficiently growing city so that people of all income ranges, generations, races, and educational levels can thrive as city residents. The Atlanta City Design: Aspiring to the Beloved Community is recognized as that design for our city. It articulates an aspiration for the future city that Atlantans can fall in love with, knowing that if people love their city, they will make better decisions about it. These decisions, then, will be reflected in all the plans, policies, and investments the city makes, allowing Dr. King’s concept of the beloved community to guide growth and transform Atlanta into the best possible version of itself.
Atlanta City Studio 2017-2019
In 2017, we welcomed the arrival of the Atlanta City Studio and embarked on a two-year collaborative process with its team of urban designers to better articulate our design for the future of Cascade. The Atlanta City Studio is a pop-up urban design studio within the City of Atlanta’s Department of City Planning. Its mission is to provide leadership in the design of our city with the goal of creating an exceptional public realm and ultimately, a city that all Atlantans can be proud of. The Studio accomplishes this through project-specific design leadership and collaboration, educational programming, and inclusive community engagement.
As a pop-up space, the Studio moves to different locations throughout the city to make its work as publicly accessible as possible so that all residents have an opportunity to play an integral role in the design of our city. The Studio first opened at Ponce City Market in May of 2016, where it operated for a year before partnering with us, particularly through the Cascade Heights Community Development Corporation, to move the Studio to Cascade Heights in April of 2017. Since the Studio opened its doors to the communities of Southwest Atlanta, it has worked diligently and collaboratively with community residents to bring exceptional design and tangible, transformational change to the Cascade area.
The product of our collaboration with the Atlanta City Studio is more than just a collection of projects. It is a detailed design for the future of our community, rooted both in our identity and previous planning efforts and aspires to the City’s own vision for its future as revealed in The Atlanta City Design: Aspiring to the Beloved Community.
Designing Cascade Heights is a continuation of the work begun in The Atlanta City Design. Over a period of two years, the residents of Cascade Heights and the City of Atlanta Department of City Planning, through its Atlanta City Studio, worked closely together to develop a design that applies the aspirations, approach, and proposals of City Design at a very local level. It is a depiction of who Cascade Heights is and the place it wants to become as a best possible version of its future self.

