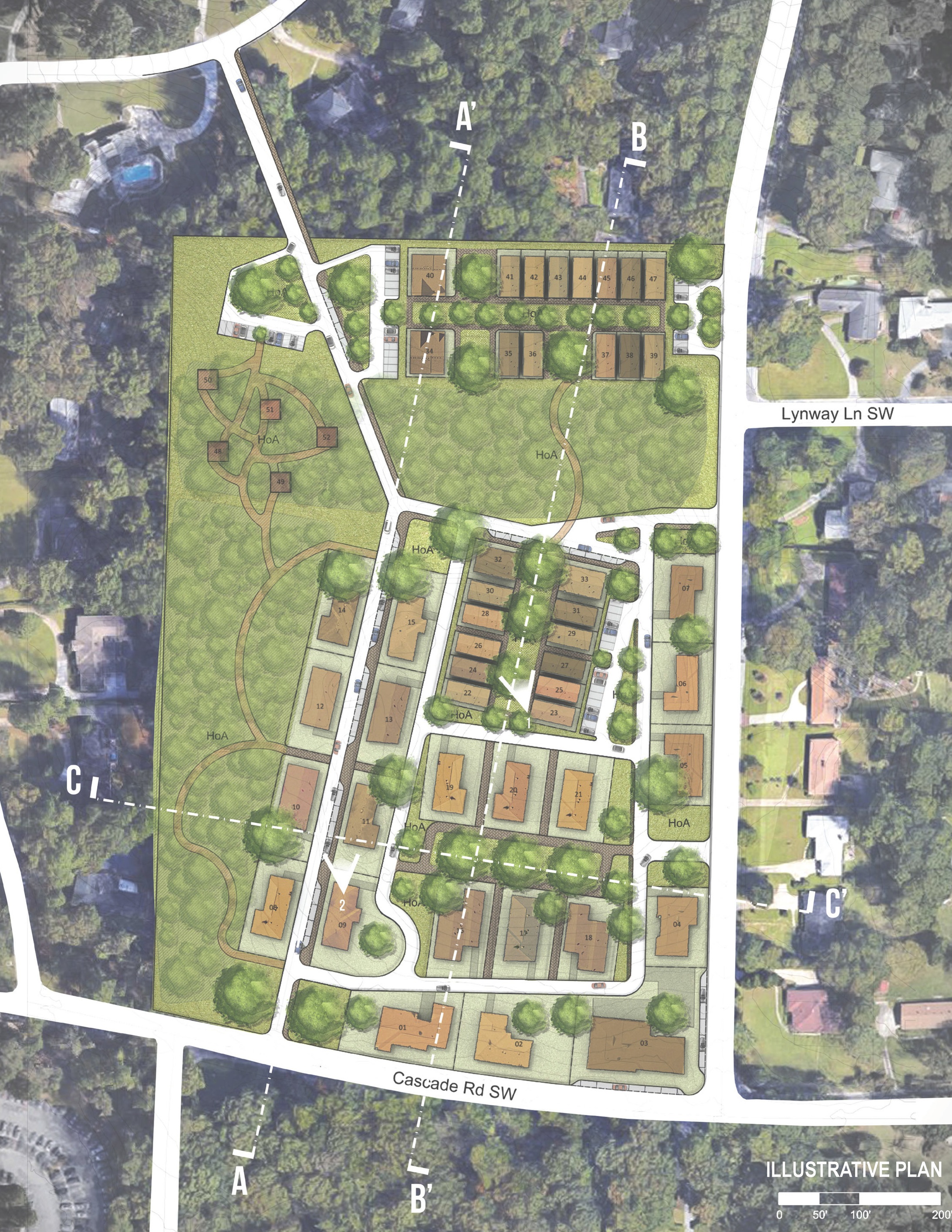The land that was formerly know as Pitts Dairy Farm, was site selected for Masters Urban Design studio at Georgia Tech. Located at the intersection of Cascade Road and Lynhurst Drive at the edge of the Cascade Heights and Mangum Manor neighborhoods, this area was a perfect opportunity to test ideas for new development models on private, tree-covered land.
At approximate 16 acres, its size requires solutions at both the master planning and architectural scales. Beyond the tree canopy and natural conditions, solutions will also have to respond to critical local issues such as residential options and affordability, access and transportation, and integration with the surrounding neighborhood.
For these reasons, the City of Atlanta Department of City Planning invited Georgia Tech’s Master of Science in Urban Design students to develop and test prototype solutions. Over 200 neighborhood residents viewed the proposals while they were exhibited at the Atlanta City Studio during its time in Cascade Heights. Their feedback to the students and to the studio has been very positive and bodes well for our continued efforts to bring further resolution to the Atlanta City Design and illustrates how we can embrace the beauty and value of both nature and urban life.
The seven thoughtfully designed proposals illustrate different combinations of housing types, revealing the capacity of the site to accommodate a range of densities and price points while preserving the tree canopy.
Single Family & Cottage Court
Topography and environmentally sensitive zones drive the street layout and development pattern on this proposal. Smaller unit sizes allow for two central community green spaces.
Illustrative Concept Site Plan
Duplexes & Mansion Apts
A compact development pattern allows housing to located away from the highly canopied edges of the site while green corridors, trails and alleys allow for the housing to front the natural environment.
Townhouses & Cottage Courts
The development proposes the density and communal spaces of urban life within the green setting of low-rise multi-family. Communal spaces are designed around existing trees while smaller units allow for aging-in-place.






